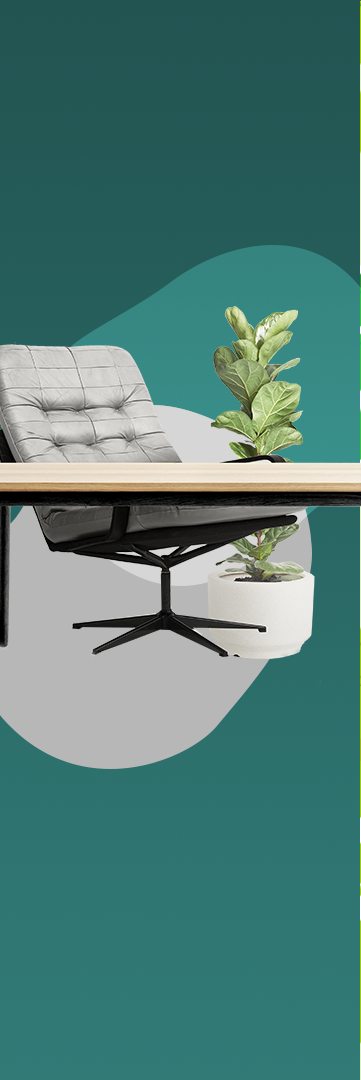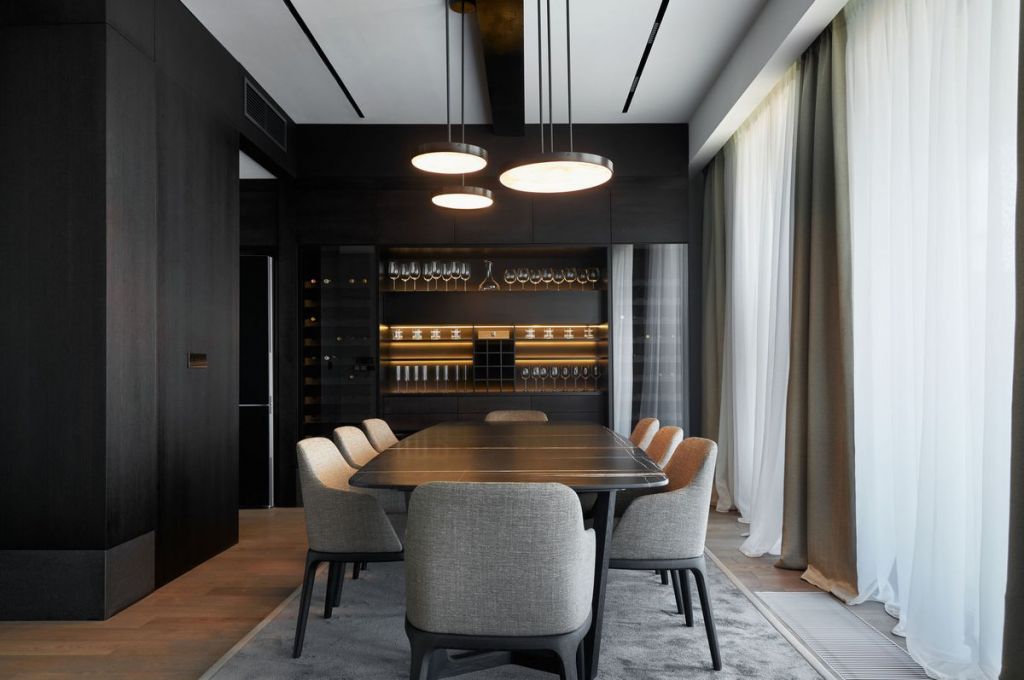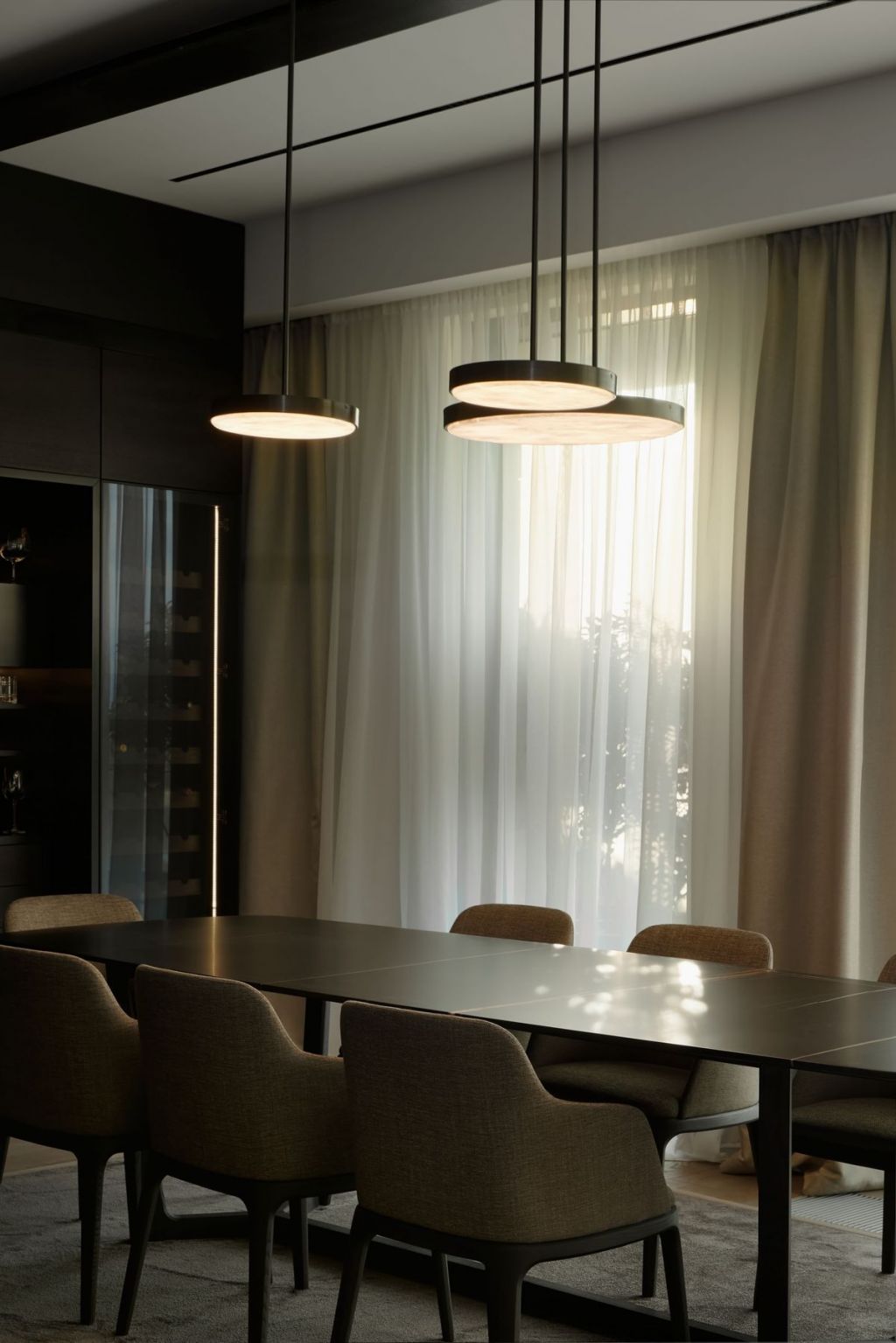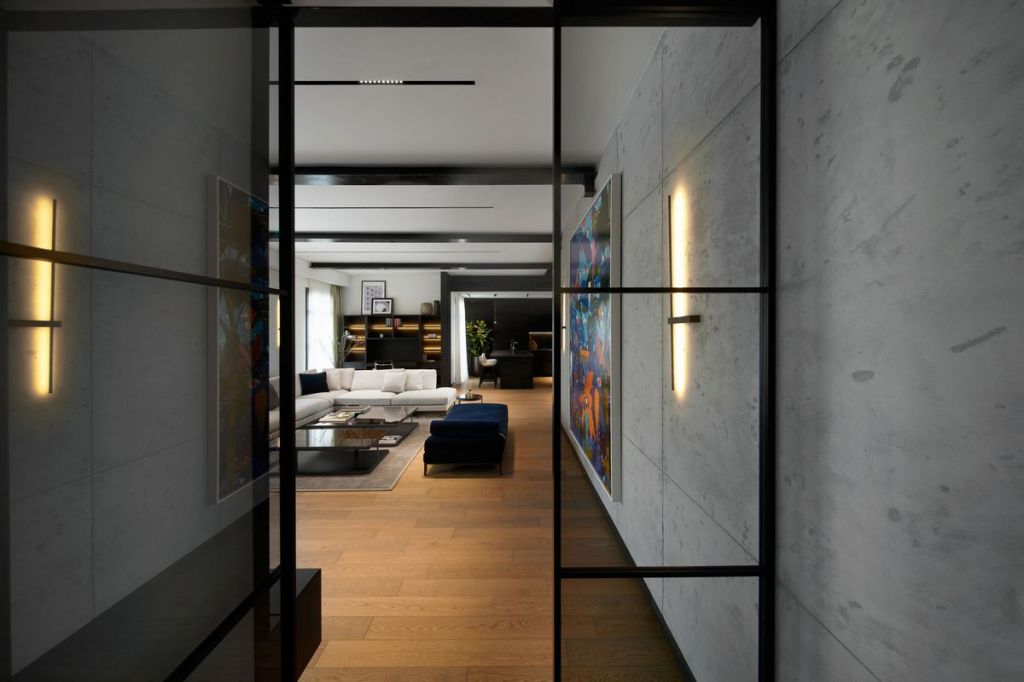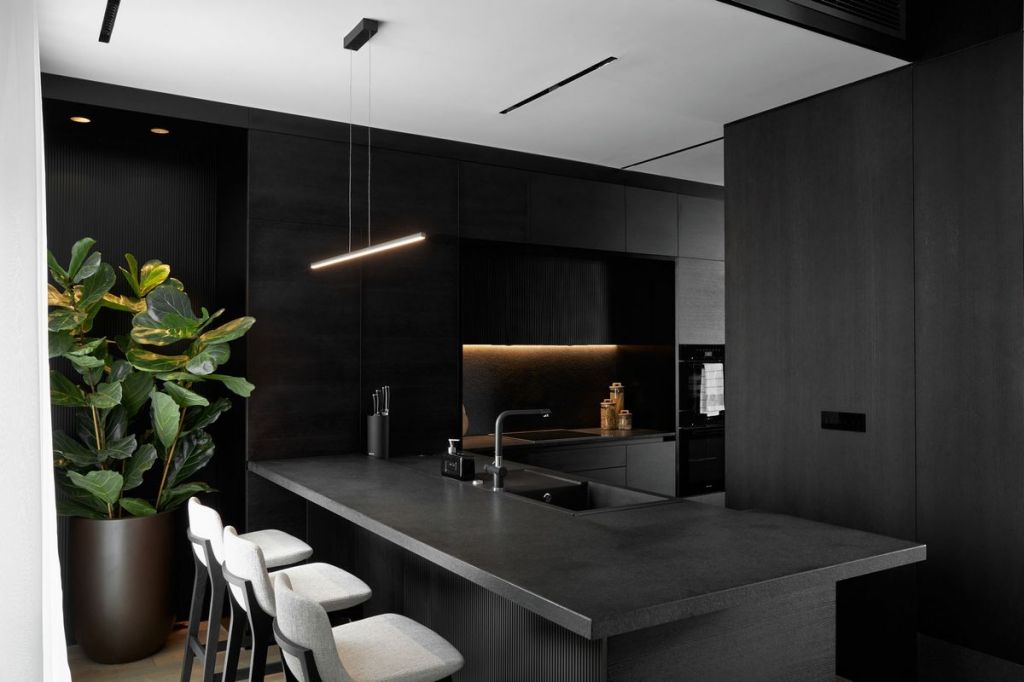A Penthouse in Dorćol as a combination of tradition and modern design approach
(Photo: Dejan Beoković)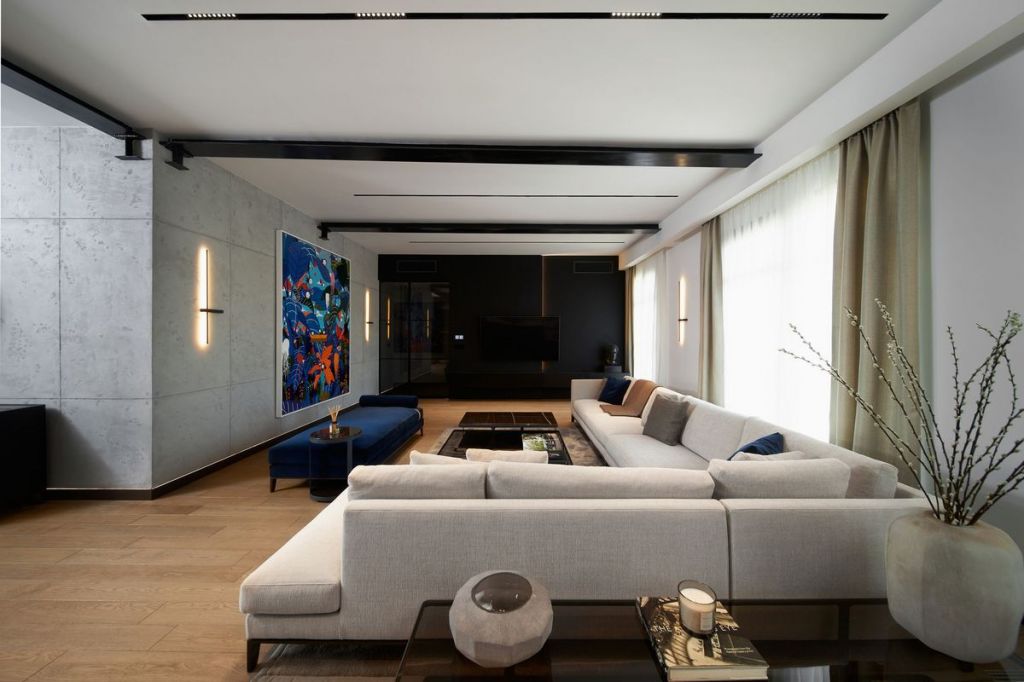

Original elements, such as natural concrete, which has been preserved and integrated into the interior design, as well as dark wood, represent a combination of tradition and a modern approach to design. The preserved steel beams on the ceiling are part of the authentic construction, giving the space a unique character.
The two-sided orientation of the apartment provides an abundance of natural light in all its areas. The tall windows, which stretch from floor to ceiling, offer an unobstructed view of the surroundings and a continuous flow of light, while also contributing to the aesthetics of the space.
At the very entrance, you can see a fireplace surrounded by a relaxation corner, which brings warmth to this area. A circular path leads to the hidden kitchen, with a kitchen island on one side and a spacious dining table on the other.
(Photo: Dejan Beoković)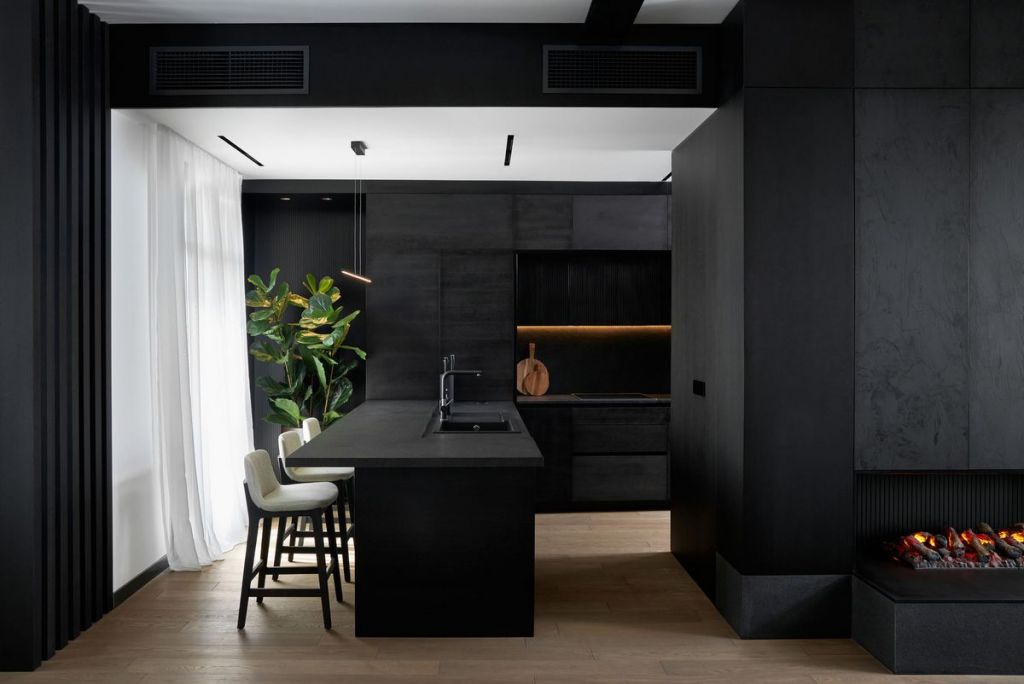

The living area is equipped with elegant furniture, including a corner dedicated to working from home. A glass door subtly divides the living space from the corridor that leads to the sleeping area, blending into the wooden paneling of the wall.
The sleeping block consists of a master suite with a spacious wardrobe and a bathroom and a guest room with its own bathroom, which is decorated to resemble comfortable hotel units.
A terrace with a panoramic view, which can be accessed from every room, extends along the entire apartment.
Dejan Beokovic is the author of the photos.

Click here to see the entire Special Edition Newsletter
"INTERIOR AND EXTERIOR - Inspirational spaces give birth to good ideas"
Back to newsletter

