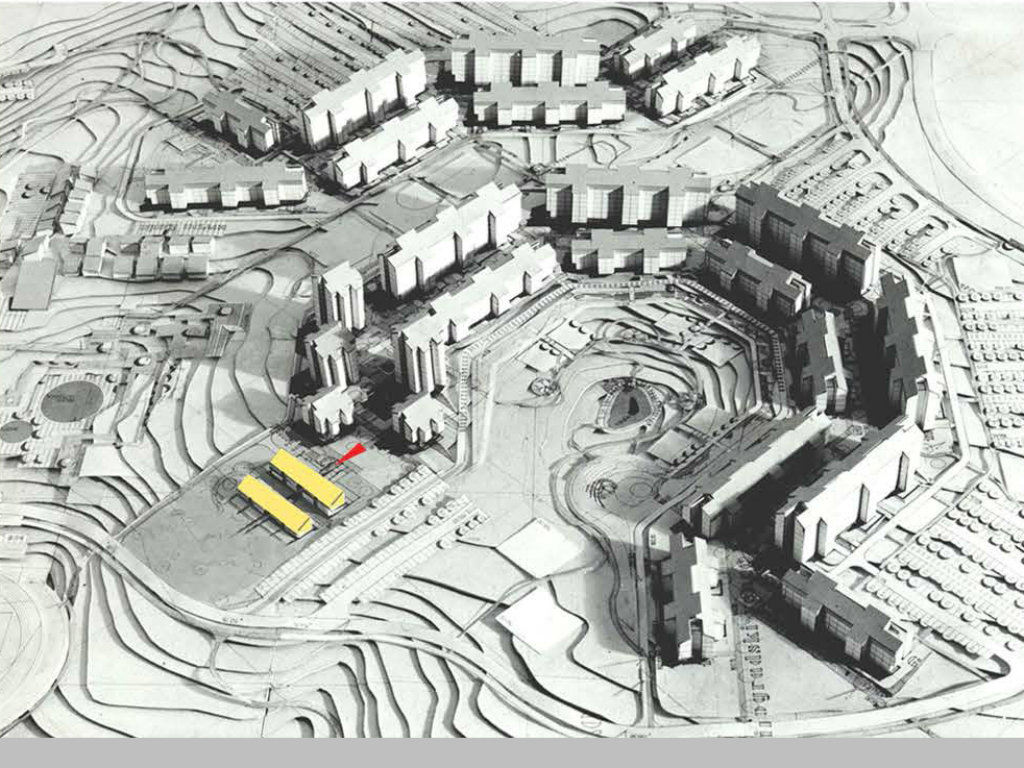Detailed Regulation Plan for part of Cerak Vinogradi neighbourhood in the works – Belgrade neighborhood discussed in New York
Intending to preserve the authenticity of urban neigbourhood Cerak Vinogradi the Directorate for Building Land and Development of Belgrade will finance the design of the Detailed Regulation Plan of the commercial district situated between Jablanicka Street , Vinogradski venac Street and children's facility complex, which encompasses the unfinished part of the Cerak Vinogradi neighborhood.
The draft plan is currently being designed. During the process the Directorate is closely collaborating with the architect Milenija Marusic in order for the planned object achieve better environmental and functional integration with the finished part of Cerak Vinogradi neighborhood.
Since the aim of the plan is to develop a complex of special relevance to the image of the neighborhood, the Directorate intends to preserve the neigbourhood as a unified ambient unit and maintain its primary characteristics – a unique nature environment, physical structure and life within it.
This information was announced on the occasion of exhibition Toward a Concrete Utopia: Architecture in Yugoslavia, 1948–1980 presented in New York's MoMA and which lasts until January 17, 2019. Namely, the Directorate hosted a presentation at which Milenija Marusic shared her impression from the opening ceremony in New York.
Among the works displayed in the exhibit, pieces related to Cerak Vinogradi neigbourhood take special place. There are the product of collaboration between the architect couple Milenija and Darko Marušić and the architect Nedeljko Borovnica. The project significance is mirrored in the recognizable author's style and architectural concept which had been advanced for the era in which it was created which contributed to Cerak Vinogradi neigbourhood being the first residential complex to be in the process of becoming a protected cultural property.
The draft plan is currently being designed. During the process the Directorate is closely collaborating with the architect Milenija Marusic in order for the planned object achieve better environmental and functional integration with the finished part of Cerak Vinogradi neighborhood.
Since the aim of the plan is to develop a complex of special relevance to the image of the neighborhood, the Directorate intends to preserve the neigbourhood as a unified ambient unit and maintain its primary characteristics – a unique nature environment, physical structure and life within it.
This information was announced on the occasion of exhibition Toward a Concrete Utopia: Architecture in Yugoslavia, 1948–1980 presented in New York's MoMA and which lasts until January 17, 2019. Namely, the Directorate hosted a presentation at which Milenija Marusic shared her impression from the opening ceremony in New York.
Among the works displayed in the exhibit, pieces related to Cerak Vinogradi neigbourhood take special place. There are the product of collaboration between the architect couple Milenija and Darko Marušić and the architect Nedeljko Borovnica. The project significance is mirrored in the recognizable author's style and architectural concept which had been advanced for the era in which it was created which contributed to Cerak Vinogradi neigbourhood being the first residential complex to be in the process of becoming a protected cultural property.
Only logged-in users can comment.


 Izdanje Srbija
Izdanje Srbija Serbische Ausgabe
Serbische Ausgabe Izdanje BiH
Izdanje BiH Izdanje Crna Gora
Izdanje Crna Gora


 News
News














 LinkedIn
LinkedIn Email
Email Copy link
Copy link


