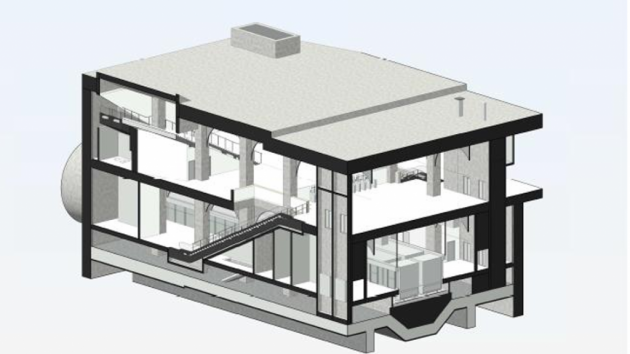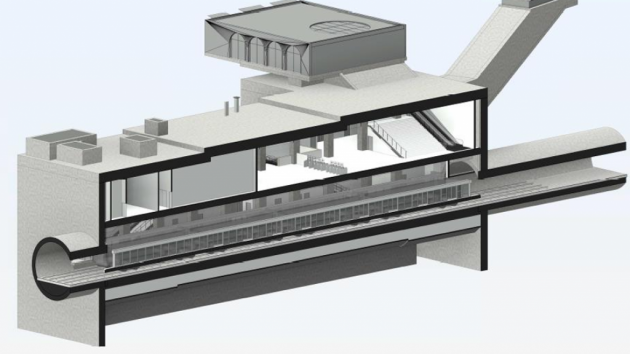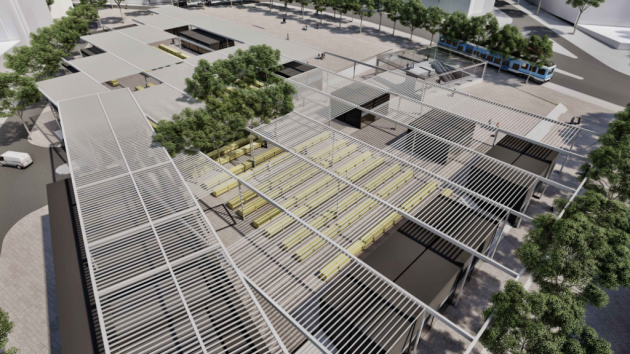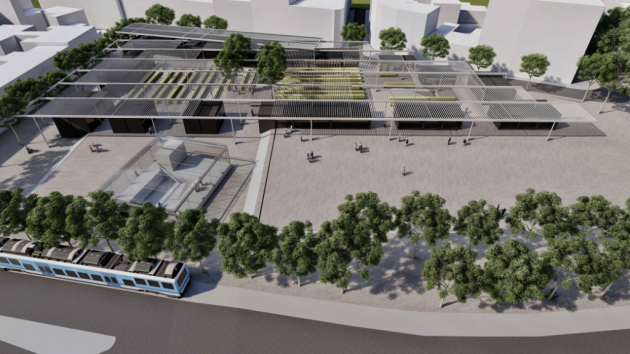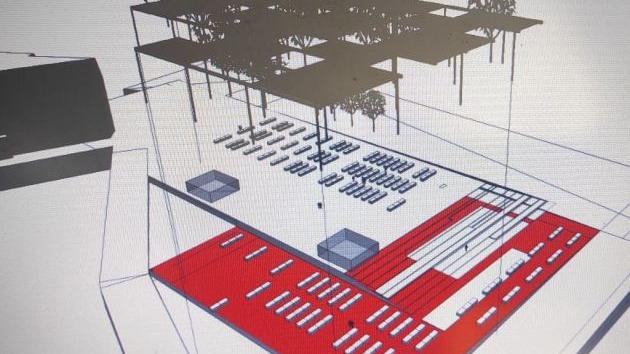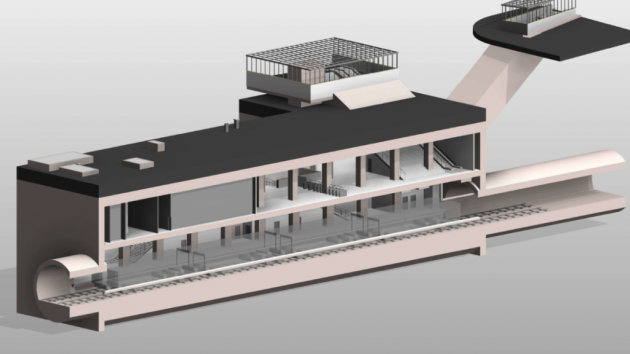First request for “green permit” for construction of subway station filed – “Skadarlija” on three underground levels with one mezzanine
Source: eKapija
 Tuesday, 15.10.2024.
Tuesday, 15.10.2024.
 12:56
12:56
 Tuesday, 15.10.2024.
Tuesday, 15.10.2024.
 12:56
12:56
(Photo: Egis Rail)

The route of the subway line 1, phase 1, in the section where the Skadarlija Station is located, is planned to go underground in a deep cut made by a TBM (tunnel boring machine), whereas the station itself will be built in an open cut.
The subway station building features the ground floor and three underground levels and is designed as a shallow station with one mezzanine. The three underground levels comprise the level of the big hall, the platform level and the sub-platform level.
– Considering the upper line of the tracks compared to the existing ground level, the Skadarlija Station is designed as a shallow station with one mezzanine – the documentation says.
According to the documentation, two public entrances to the station at the ground level are planned and they will be located in the western part of the station. One entrance is planned directly above the station building, and the other in the western part of Cara Dusana Street.
(Photo: Egis Rail)

The passengers will reach the big hall from both entrances, where they will go through a series of control gates and access the stairs, the escalators or the elevators, which will service all platforms.
The main rooms for the operating and passenger services will be located on the level of the big hall next to the entrance. The technical rooms will be located on the level of the big hall and the platforms.
Near the Skadarlija Open Market, the General Regulation Plan of Rail Systems in Belgrade envisages the construction of a subway station, and the documents that the Belgrade authorities published in mid-2023 show that a full reconstruction of the open market and the construction of an underground garage are planned as well.
Skadarlija Open Market and entrance to subway station (Photo: IDR Pijaca Skadarlija/ Portart)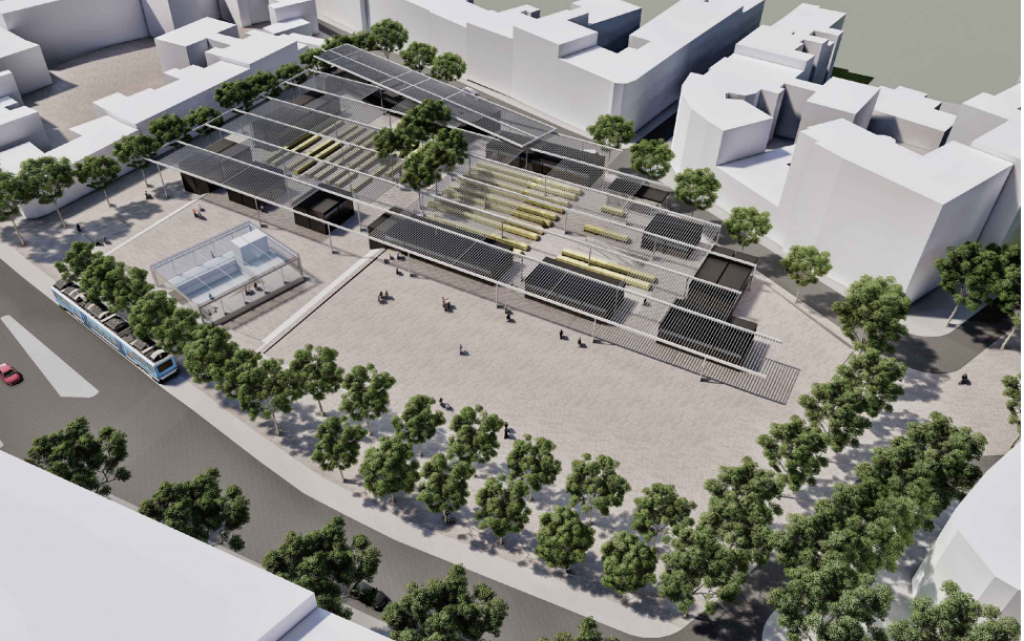

The technical documentation envisages the construction of the subway line 1 in two phases. The first phase entails a route from the subway depot in Makis to the Karaburma pit, and the second from the Karaburma pit to Mirijevo.
The preliminary design was prepared by the French company Egis Rail.
I. Z.
U blizini:
Companies:
 JKP Beogradski metro i voz Beograd
JKP Beogradski metro i voz Beograd
 Ministarstvo zaštite životne sredine Republike Srbije
Ministarstvo zaštite životne sredine Republike Srbije
 Egis d.o.o. Beograd-Stari Grad
Egis d.o.o. Beograd-Stari Grad
Tags:
Belgrade Metro and Train
Ministry of Environmental Protection
Egis Rail
request for deciding on the necessity of the preparation of the Environmental Impact Assessment Study for the project Phase Based Construction of the Skadarlija Subway Station Line 1 Phase 1
Comments
Your comment
Naš izbor
Most Important News
Full information is available only to commercial users-subscribers and it is necessary to log in.
Follow the news, tenders, grants, legal regulations and reports on our portal.
Registracija na eKapiji vam omogućava pristup potpunim informacijama i dnevnom biltenu
Naš dnevni ekonomski bilten će stizati na vašu mejl adresu krajem svakog radnog dana. Bilteni su personalizovani prema interesovanjima svakog korisnika zasebno,
uz konsultacije sa našim ekspertima.


 Izdanje Srbija
Izdanje Srbija Serbische Ausgabe
Serbische Ausgabe Izdanje BiH
Izdanje BiH Izdanje Crna Gora
Izdanje Crna Gora


 News
News







