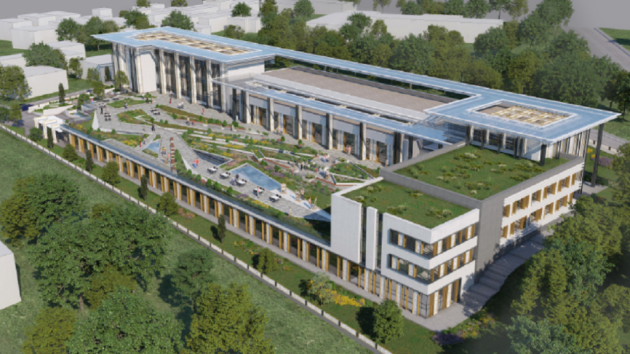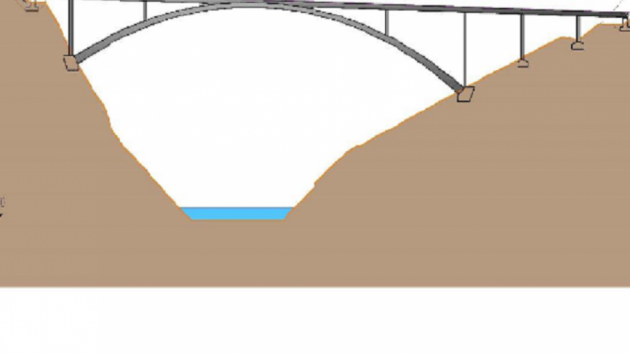Arandjelovac to Get Shopping Center in South Industrial Zone – 14 Outlets, as Well as Space for Organization of Events, to Be Featured on Over 10,000 m2
Source: eKapija
 Monday, 09.01.2023.
Monday, 09.01.2023.
 09:39
09:39
 Monday, 09.01.2023.
Monday, 09.01.2023.
 09:39
09:39
(Photo: Printscreen/UrbanistiÄŤki projekat/Projektni biro Plan)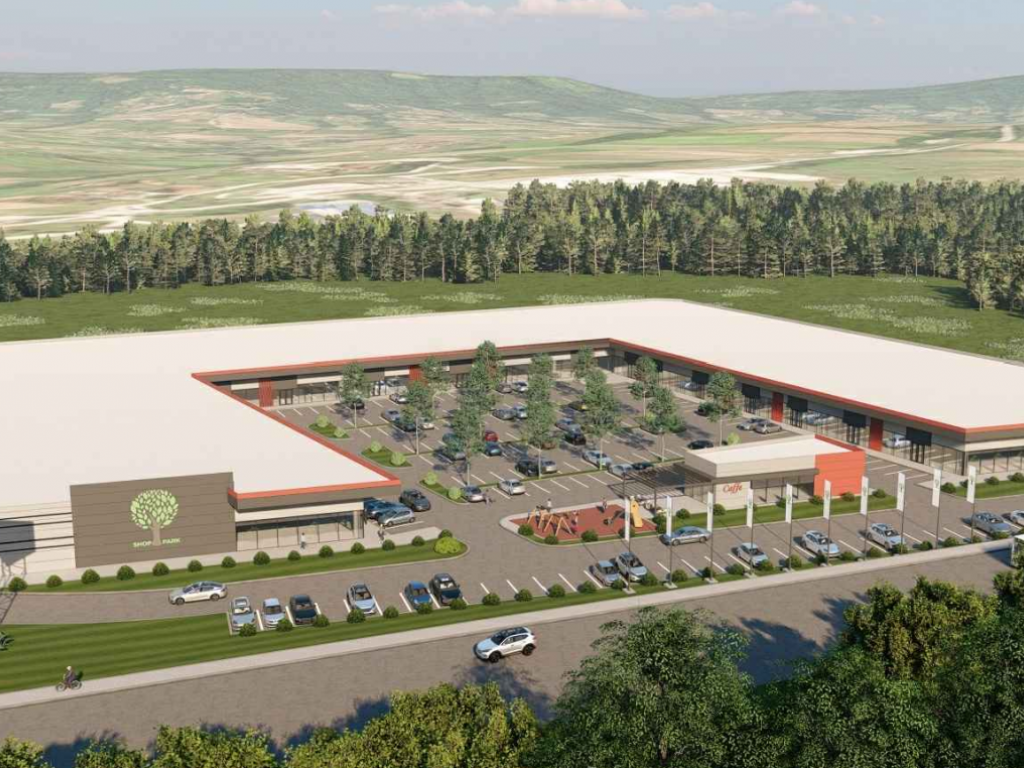

– The location of said project is around 5 km east from the center of Arandjelovac, located in the South Industrial Zone, along the IIB-grade state road 368, Arandjelovac-Banja-Topola, between the “Univerzum” brick factory and the “Zapis” printing plant – says the urban project prepared by Projektni Biro Plan from Arandjelovac.
The purpose of the preparation of the urban project is the urban planning-architectural development of the location for the construction of a shopping center. The aim of the preparation of the urban project is to determine urban planning and other conditions for the development and construction of a shopping center in said location.
The total area covered by the urban project is: GPA = 2 72 98 m2. There are no built facilities on said cadaster parcels.
(Photo: Printscreen/UrbanistiÄŤki projekat/Projektni biro Plan)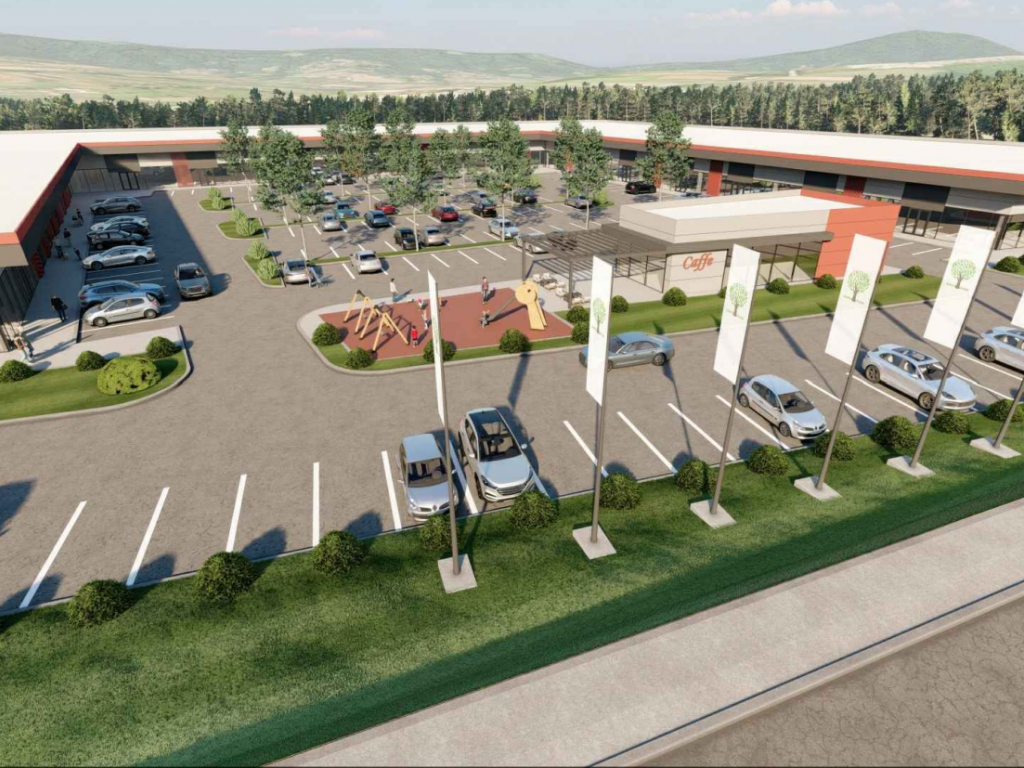

The construction of the following facilities is planned within the building parcel:
1. Shopping center, as a ground-floor building
2. Restaurant and patisserie, as a ground-floor building
3. Car-wash, as a ground-floor building
4. Substation, as a ground-floor building
5. Ad pole
A total of 235 parking spaces are secured within the project.
The planned shopping center facility is free-standing, with a base shaped as an irregular Cyrillic letter “P”, so that an interior yard, or a semi-atrium, is formed, through which entrances to the outlets are planned. Parking is planned within this space, and the space is also planned to occasionally serve as a place for the organization of events of various types, from turning the space into an open retail space to turning it into a live-show space by setting up a pre-fabricated stage.
(Photo: Printscreen/UrbanistiÄŤki projekat/Projektni biro Plan)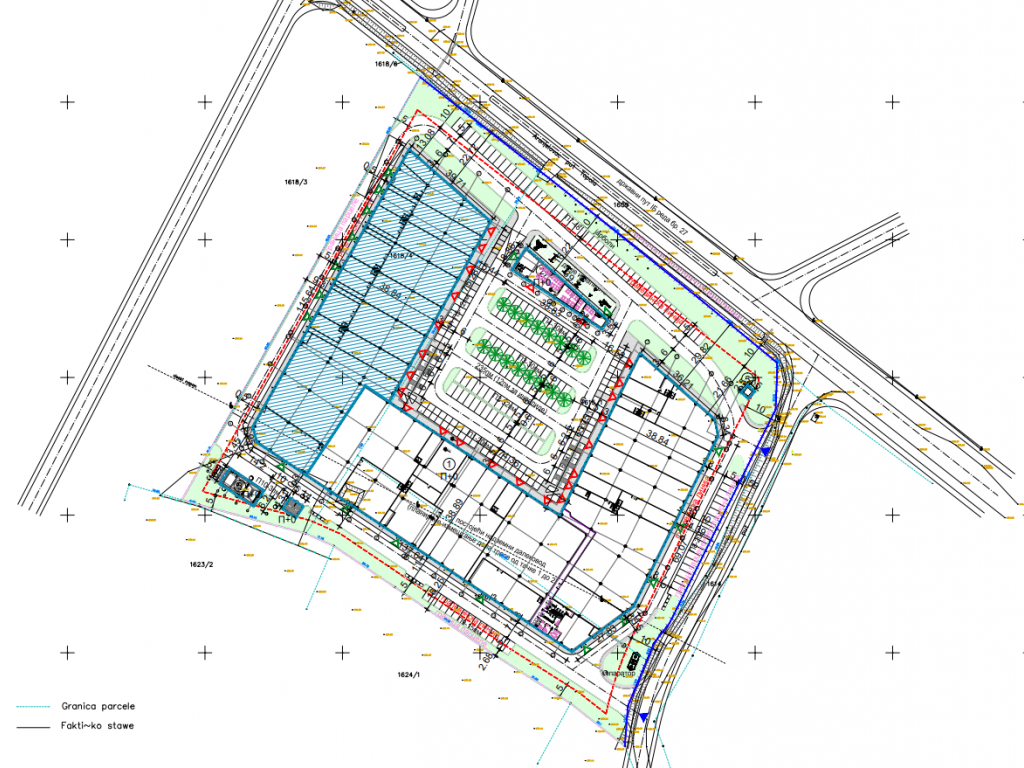

The gross area of the shopping center amounts to 11,261 m2 (1st phase + 2nd phase = 7,191 m2 + 4,069 m2), and the net area is 10,935 m2 (1st phase + 2nd phase = 6,984 m2 + 3,950 m2). The facility is planned as a ground-floor structure. The height of the facility is 6.5 m.
S. T.
Tags:
Niksen real estate
Projektni biro Plan
shopping center Aranđelovac
new shopping center
urban project
construction of a shopping center
shopping center in the South Industrial Zone in Aranđelovac
Comments
Your comment
Most Important News
Full information is available only to commercial users-subscribers and it is necessary to log in.
Follow the news, tenders, grants, legal regulations and reports on our portal.
Registracija na eKapiji vam omogućava pristup potpunim informacijama i dnevnom biltenu
Naš dnevni ekonomski bilten će stizati na vašu mejl adresu krajem svakog radnog dana. Bilteni su personalizovani prema interesovanjima svakog korisnika zasebno,
uz konsultacije sa našim ekspertima.


 Izdanje Srbija
Izdanje Srbija Serbische Ausgabe
Serbische Ausgabe Izdanje BiH
Izdanje BiH Izdanje Crna Gora
Izdanje Crna Gora


 News
News








